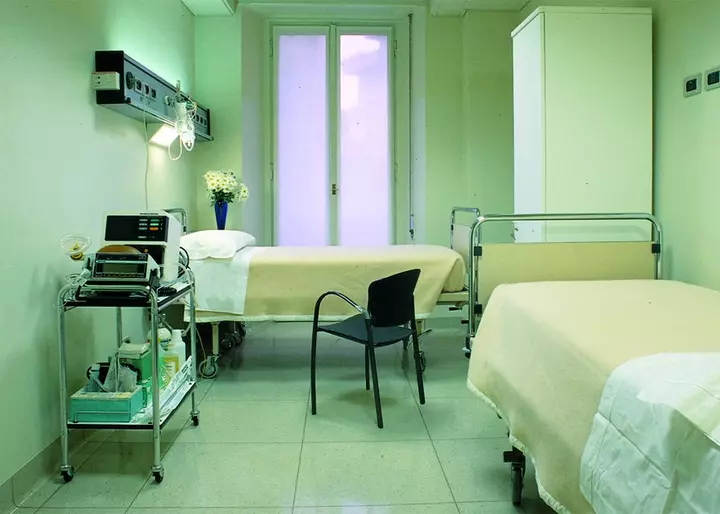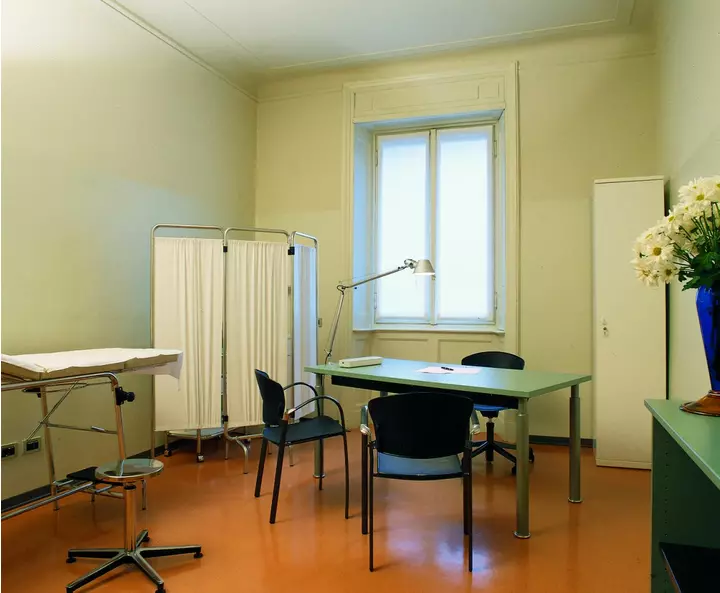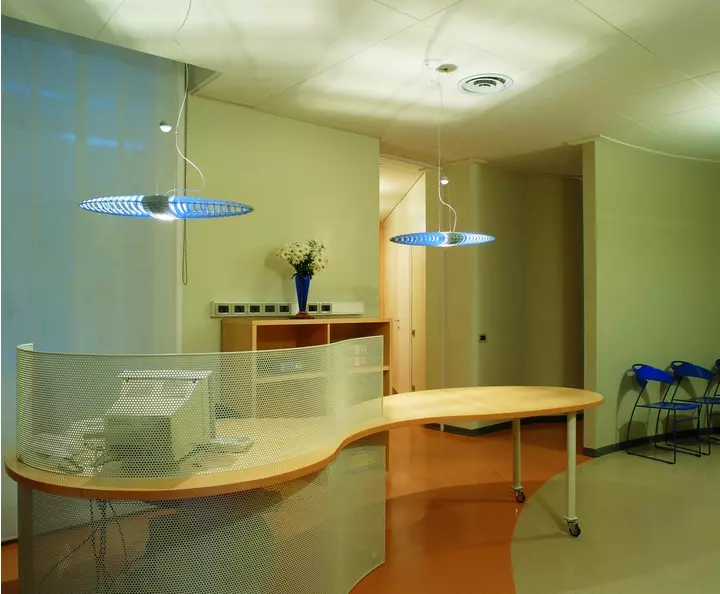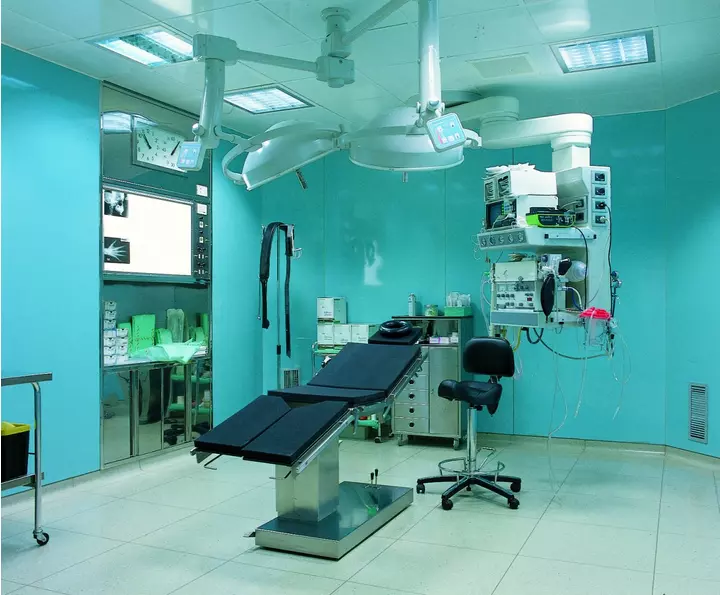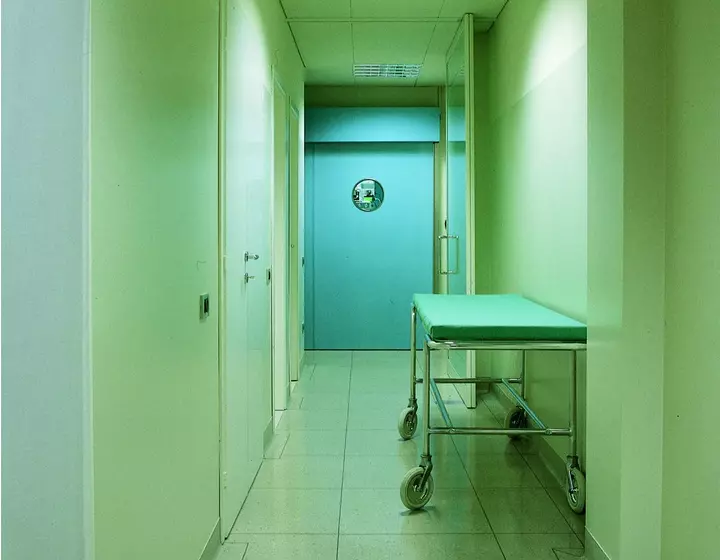Clinica Monteverdi Milano
Monteverdi Clinic
The Monteverdi Clinic combines the desire to offer an optimal structure from the point of view of health with the desire to make areas that are often difficult to adapt as comfortable as possible. The context of the project and the establishment of the clinic is one of continuous variation of functional types, implementing a unique program in which both the concept and functionality of the clinic, and new elements, such as the small operating room, are inserted. A very elastic structure which can thus accommodate patients for short stays while maintaining the direct and ad hoc function of the medical clinic. The structure is therefore geared to accommodate private clients for normal doctors' appointments as well minor surgical procedures. The facility is also designed in such a way as to have two distinct areas – the surgical area and the clinic – so that the needs of one do not interfere with the operation and the characteristics of the other. As well as the technical aspects associated with an establishment of this kind, a high level of attention has also been afforded to the architectural theme and environment, which is often dealt with superficially, to the detriment of the user of the facility. The influence of continuity, colour and environmental features of the spaces occupied on human psyche and behaviour was certainly an important consideration in the creation of the clinic and the resulting solutions are manifestations of elegance and serenity, with particular focus on the choice of fine finishes. From the moment you enter, you are graced with fluid and pleasant environments with colour combinations involving warm white, beige and sunny orange that do not form stark contrasts and brighten the spaces (light, thus cleanliness and hygiene). Soft walls and few schematics decorate these spaces, the furnishings and the flooring work to reduce friction and offer smooth paths in this most welcoming environment. Overall, the Monteverdi Clinic is a wonderful representation of a specific philosophy regarding health structures, and that is to render the inpatient and treatment areas more comfortable and enjoyable without reducing functionality and efficiency; in this way, patients are less focused on the pain of the illness and are more inclined to contemplate the joy of healing.
The electrical system by the company Busnari of Melzo (MI), implements equipment, accessories and plaques from the Idea series. The buttons and controls were chosen in the charcoal grey variant, easily seen on the walls and in contrast to the Classica plaques in die-cast metal, coloured ivory. With Vimar, the winning combination of functionality and design continues, ensuring maximum efficiency without ignoring the importance of visual impact.
Publié le
