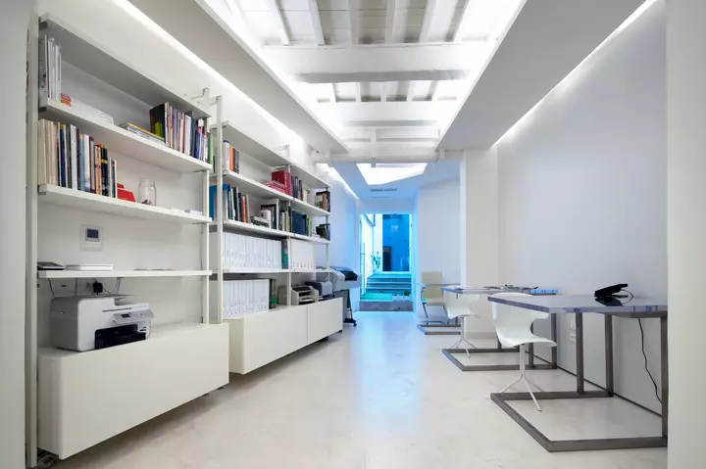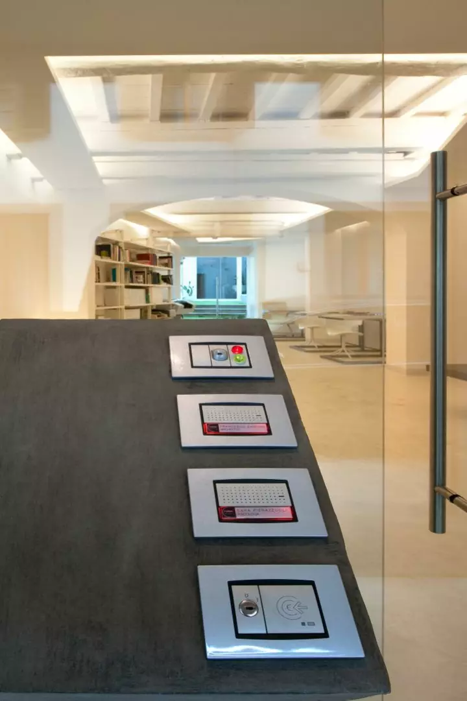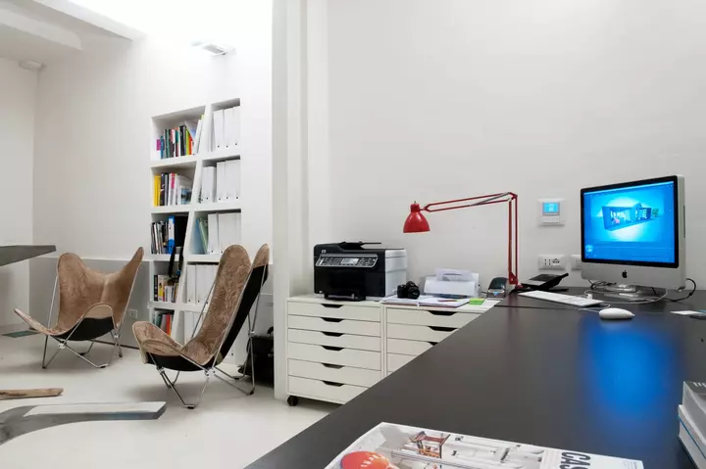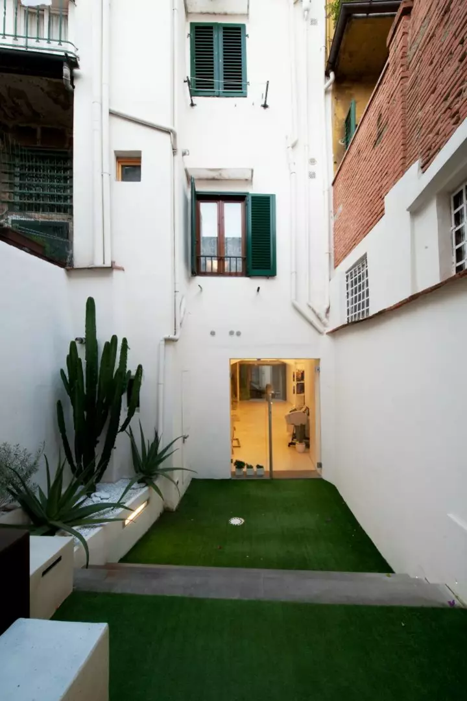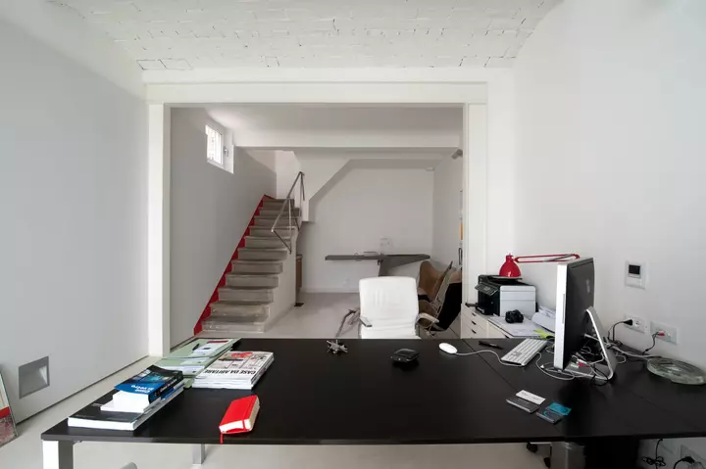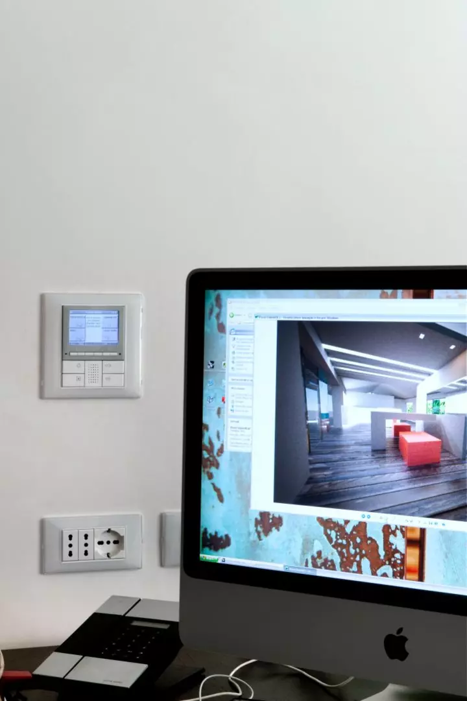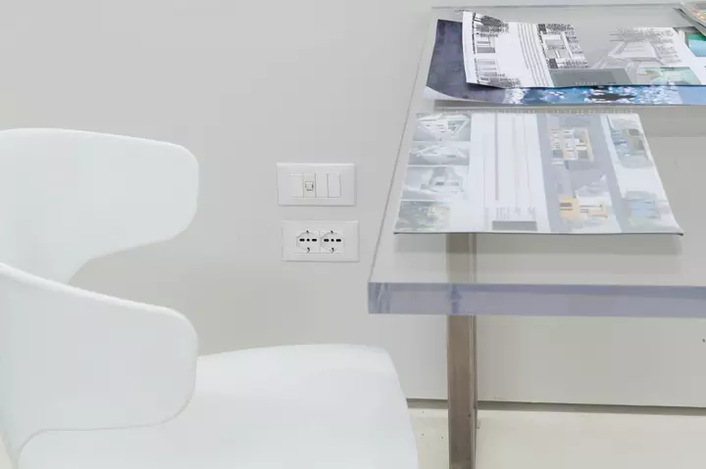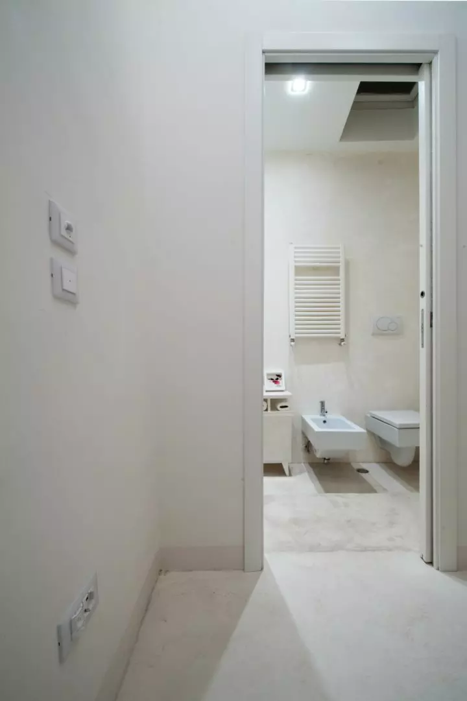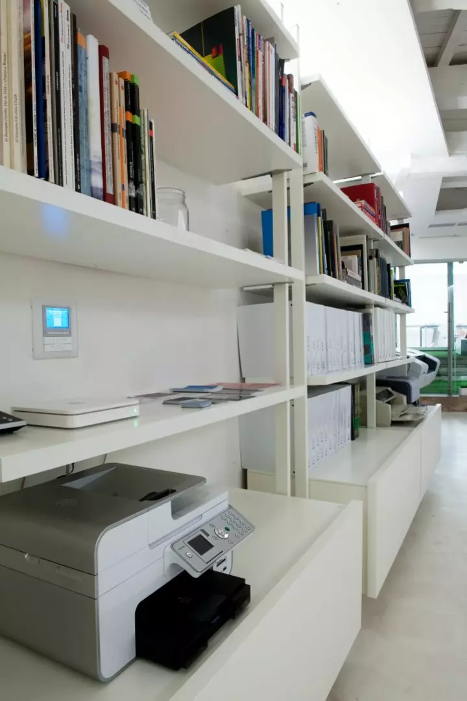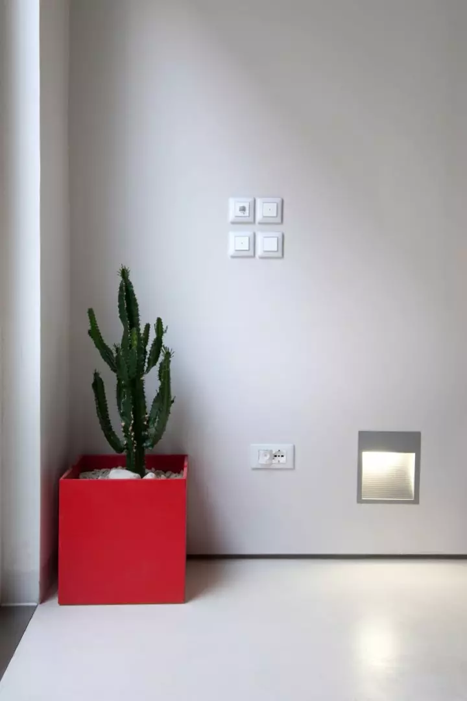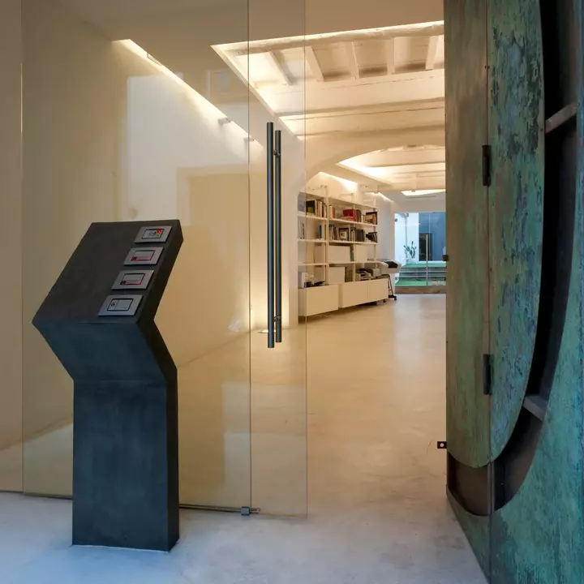Architecture firm, Florence
Work and leisure in a single project.
An old warehouse in the heart of Florence; an extremely minimalist but cosy environment, planned, designed and remodelled by a young Tuscan architect who has turned this structure into his experimental base of operations. The multi-purpose FORMAstudio in Via San Gallo, located a few metres from the historic – Trattoria "da Tito" – and just a few kilometres from the Uffizi museum and the picturesque Ponte Vecchio, has a funnel-shaped design and consists of two separate but connected buildings. The first environment serves as a workshop and studio and can be seen as soon as the massive etched-copper entrance door is crossed. The second building, on two levels and wrapped by the surrounding homes in a protective embrace, encloses the personal spaces, where elements relating to the owner's profession and work commitments intersect with moments dedicated to relaxation.
In speaking about his home and himself, architect Francesco Santoni releases a flood of ideas and hopes regarding his extraordinary work which, as he says, "has an impact on life, because life courses through spaces designed by architecture." Anywhere you look in his immaculate studio, you find clear evidence of his passion in this work and the details of a style at times innovative and unusual, and others, more reassuring and essential. One characteristic element is the absolute homogeneity given by the pure and light white colour; everywhere, the architect demonstrates his capacity to create spaces in which the elements are close but do not touch, intersect but do not obstruct. The meticulous and skilful attention that the architect Santoni has devoted to the choices for lighting, finally, complete the design of an environment, warm in its simplicity and inside which a home automation system is a clear, conscious and unavoidable choice.
"The home automation system interests me, it intrigues me, and amuses me. And this is the real challenge for the many clients who still perceive it as added complexity. Home automation is the modern that respects and even highlights the historic; it is functionality applied to the present. In my opinion it is a key element in creating emotional, warm and comfortable environments. In this context, Vimar has shown that it is particularly able to interpret this role, offering simple products that blend technology, functionality and aesthetics.
The studio has many home automation devices by Vimar, some under the refined aspect of Eikon, others in the soft and essential design of the Plana series: white, like the rooms; in practical polymer; simple, regular, symmetrical.
At the entrance, the cement plaque sits on the wall like an exhibit, housing a transponder reader for access to the studio via a personal card, two call buttons with microphone and speaker, and a small colour camera to see who is ringing at the doors where home automation units with video door entry modules are installed. Beyond the sliding glass door, infrared sensors immediately signal the presence of people to the By-me control unit which automatically turns on the lights; the control unit actually times the lighting so that the led spotlights present in different parts of the ceiling and walls reveal the studio gradually, guiding the visitor in an almost rhythmic progression that is certainly very impressive. The same infrared devices are also linked to the security system so as to detect any break-ins while the studio is empty and subject to the surveillance of the same sensors as well as the circuit of indoor cameras. The GSM module integrated into the system immediately communicates the intrusion directly to the owner's cell phone, so that he is aware of the situation even if not physically present.
The heart and brain of the Vimar By-me home automation system are the two control units, installed in each of the buildings and prepared to operate in the area where they are installed, or to control both environments.
With the scenarios – programmed and managed with a few simple gestures on the same control until – the studio can be set up according to differing requirements: those related to daily work activities as well as certain mood settings designed, for example, to facilitate relaxation, with dimmed lighting along the perimeter of the rooms and music in the background. In this way, these scenarios, which can be changed at any time and therefore adapted to the person who experiences them, form the basic possibilities for the attainment of a definite purpose: to create emotional environments, perfect in their veracity, designed to create spaces that are architecturally sculptured to the needs of those living there.
CREDITS:
Architectural design: Architect Francesco Santoni, FORMAstudio (FI)
System Installation: Electroalarm snc, Perugia
Home automation system: By-me
Series: Eikon and Plana
Publicado el

