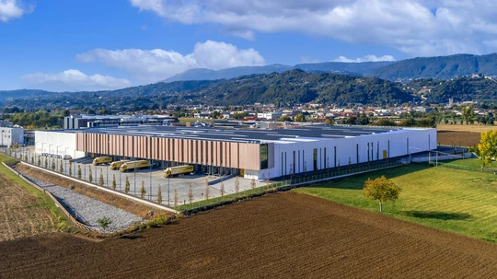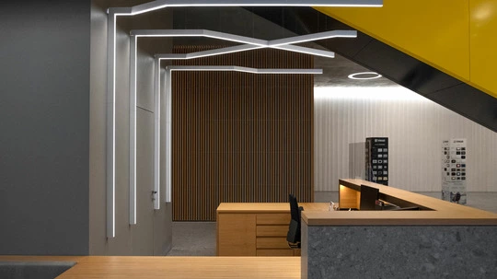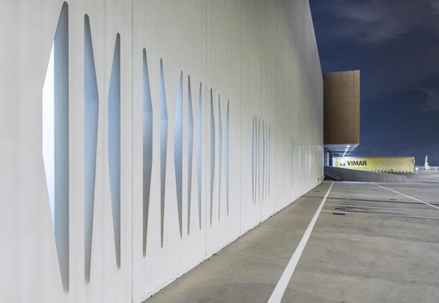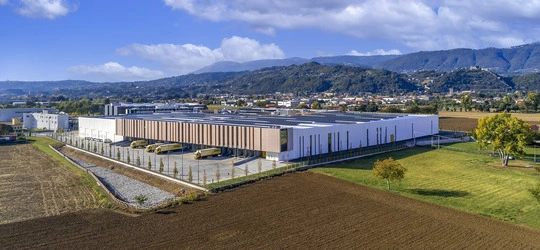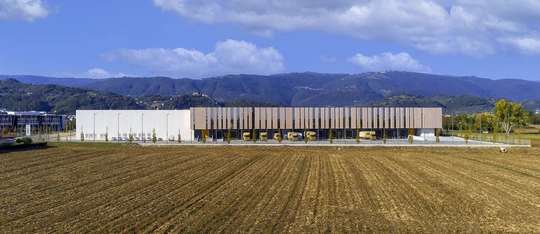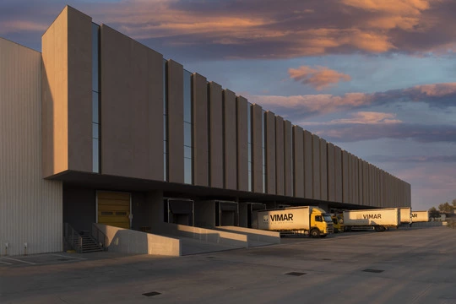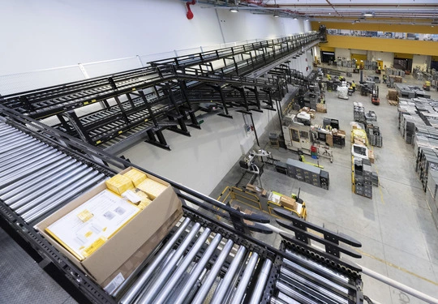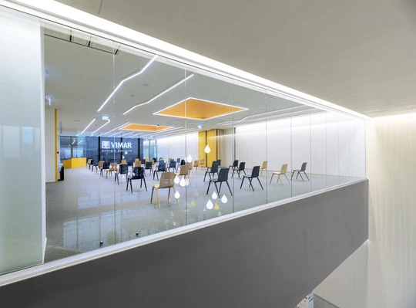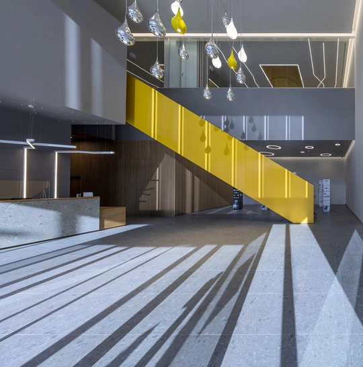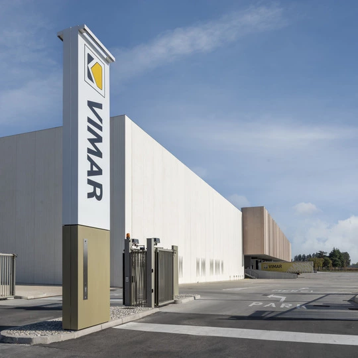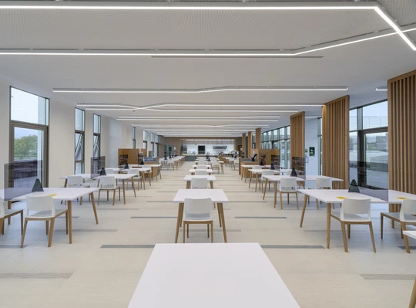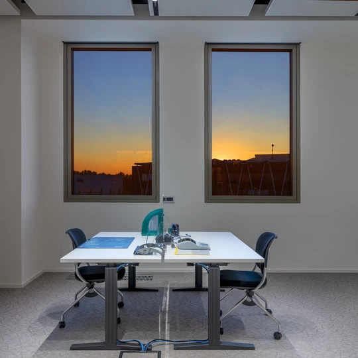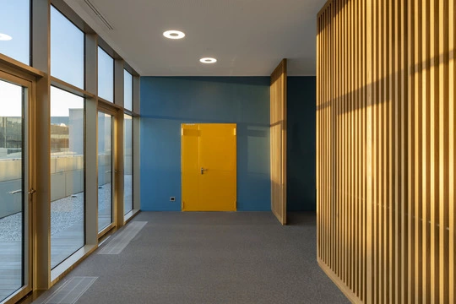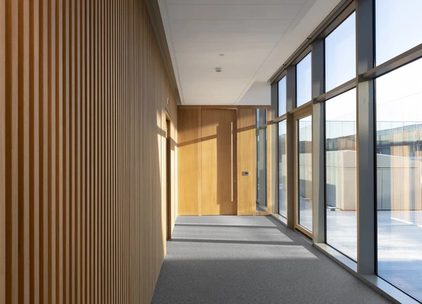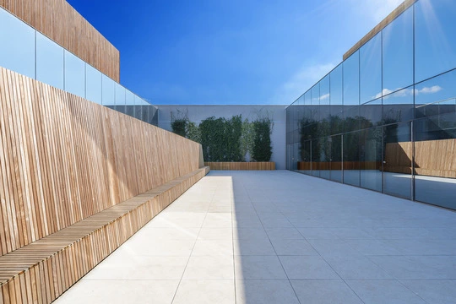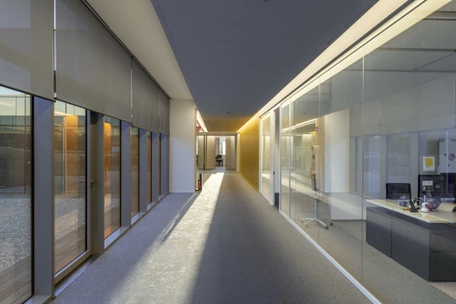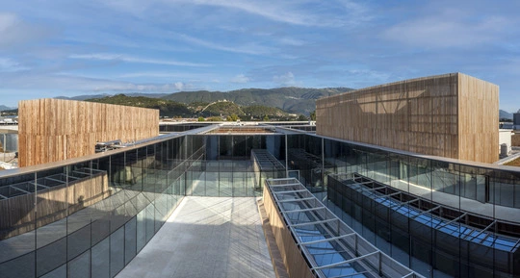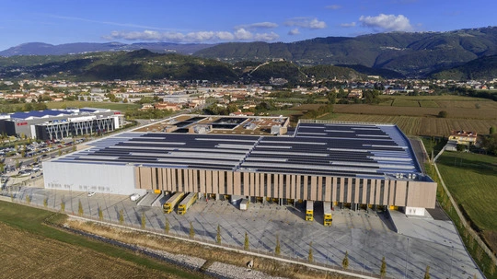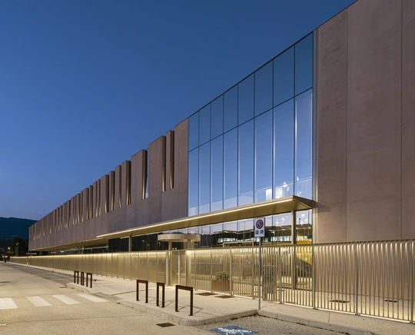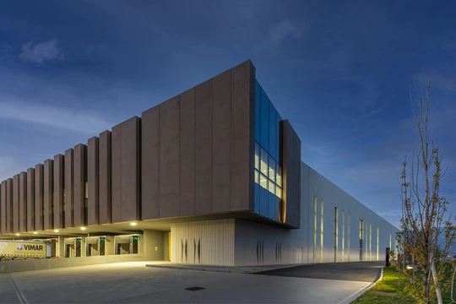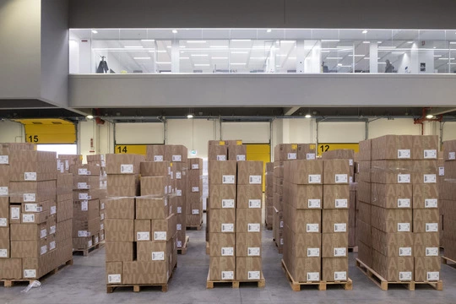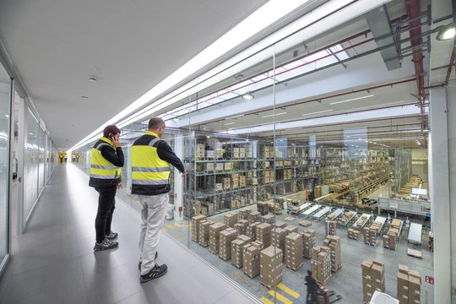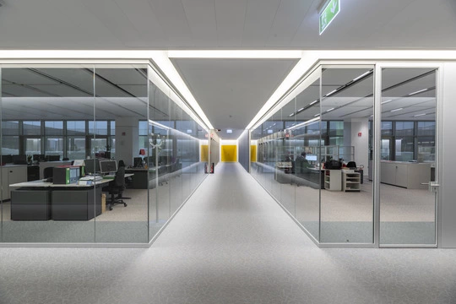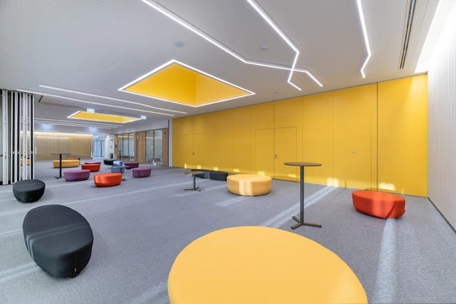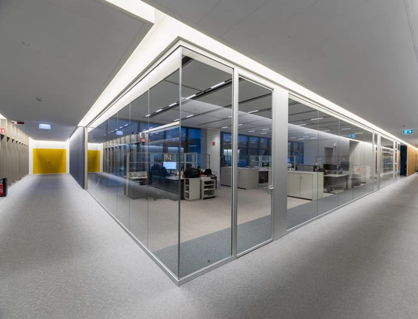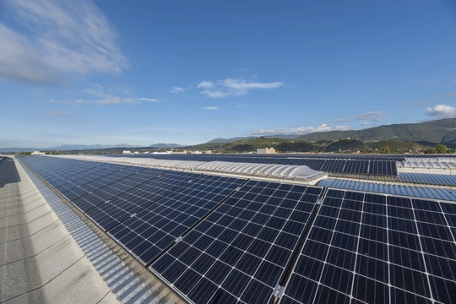Working in a sustainable building
The logistics and production pole
The huge challenge posed by the construction of this building was on the one hand to combine a mixed intended use - logistics, production, offices – and on the other to contribute to environmental sustainability, meant not only as a commitment to the local territory but also to occupational welfare. In this context, the Logistics and Production Pole is an exemplary project. The continuous yet concurrently different relationship between natural light and artificial light, the combination of different materials and colours, along with the most innovative construction and plant engineering technologies create an enjoyable, customised workplace with a low environmental impact.

Built in just three years, the logistics and production pole spans two floors above the ground across a net floor area of approximately 49,000 square metres, of which more than 20,000 are used as warehouse space, 17,000 for the production departments and 2,000 for offices and amenities. The greenery surrounding the building is extremely well-tended and it includes a playground for local citizens to use. Around 6,000 square metres of public parking and 2,600 level road works complete this construction, whose architectural perspectives provide a natural contrast with the landscape, blending in seamlessly with a territory packed with history.
The building complex is divided up into three main areas, which are separate yet functionally communicating: the production departments, the distribution logistics, and the office and amenities area. The first two operational areas are connected, via 1,800 metres of automatic conveyor lines, to an automated warehouse of semi-finished products which caters to both of them. The logistics block stands out for the well-organised workstation layout, some of which are also positioned on a glazed mezzanine floor, to allow control over the entire shipping cycle. In the office and amenities area, wood and glass walls divide up the space, flooding it with natural light from the large indoor patios, which are veritable hanging gardens. This area also plays host to a meeting room that seats 100, fitted with state-of-the-art multimedia equipment.

Inside the building, the cunning use of light constitutes a leitmotiv which recalls one of the brand’s core businesses since 1945. In other words natural light, which pours in through the large floor-to-ceiling windows, spreading through all the offices, all the way to the innermost workstations thanks to a system of continuous glazing and zenith light which floods in from the ceilings in the large warehouse and production departments. To supplement the natural lighting, a lighting technology project was created, based on the Dali protocol for flexible control of the degree of illuminance. It only uses high energy efficiency LED sources to guarantee artificial light that is appropriate for the designated workplace.

The construction and plant engineering solutions implemented in this modern architectural complex comprise the best technologies currently on the market in terms of environmental sustainability.
Starting with the 3,000 square metres of biodynamic cement panels designed to reduce organic and inorganic pollutants present in the air and, in terms of environmental benefits, correspond to the planting of 250 trees. The roof of the building is partly planted with Sedum green - affording energy savings due to the improved thermal insulation and micro climate regulation – and partly covered with 2,442 photovoltaic monocrystalline silicon modules. The power rating of the system is 730 kWp and it is capable of producing 950,000 kWh of energy per annum, namely 30% of the site’s energy consumption, equivalent to what 300 families consume, and corresponding to 380 tons fewer CO2 emissions into the atmosphere. The open-circuit geothermal system feeds the heat pumps, affording an energy saving of 250,000 kWh/year, equal to the average annual consumption of approximately 90 families and 65 tons fewer CO2 emissions into the atmosphere.

In such an environmentally-friendly focused logic, there was no other solution but to adopt a system of smart metering to manage such complex technological systems. The sophisticated building supervision software BMS (Building Management System) in fact enables the centralised management and continuous monitoring of the technological systems, acquiring, analysing and managing - even remotely - the data from the smart components installed in the field, including controllers and probes which communicate with one another via multi-protocol technology (DALI, KNX, Modbus, BACnet). This makes it possible to increase the quality of the plant’s operating conditions.
The logistics and production pole therefore constitutes a design and construction decision where sustainability, architectural value and worker comfort are expressed to the full, in the conviction that only by safeguarding the environment surrounding us and making the workplace enjoyable can we grow with continuity and by sharing.

