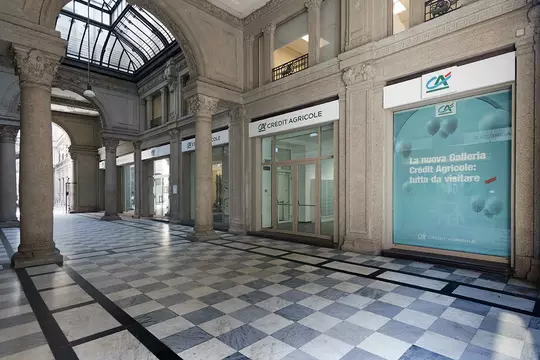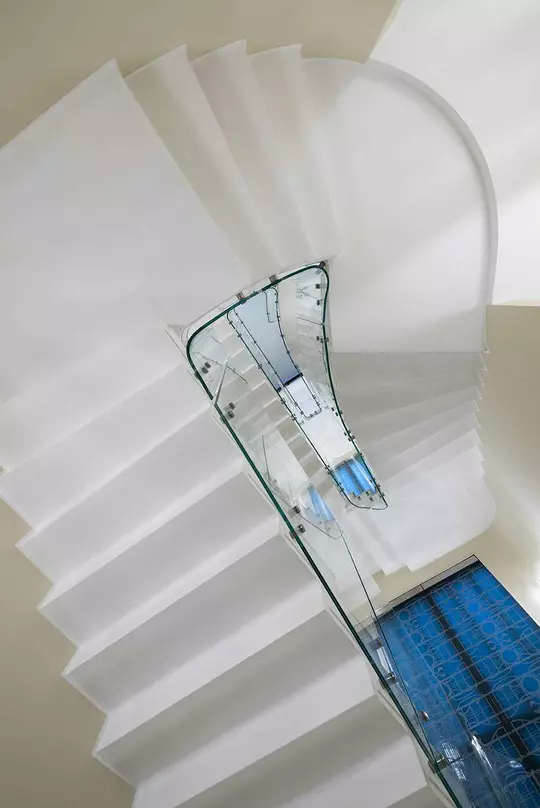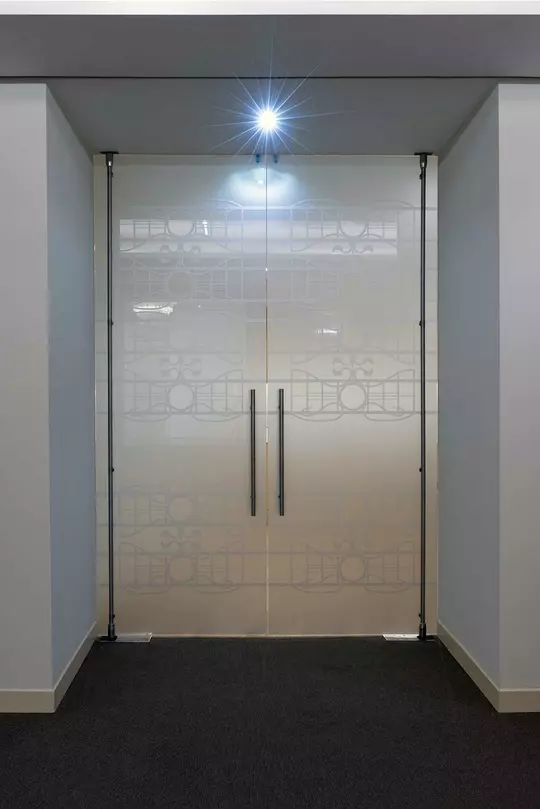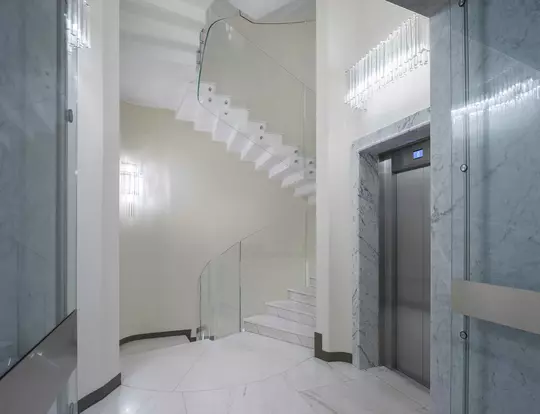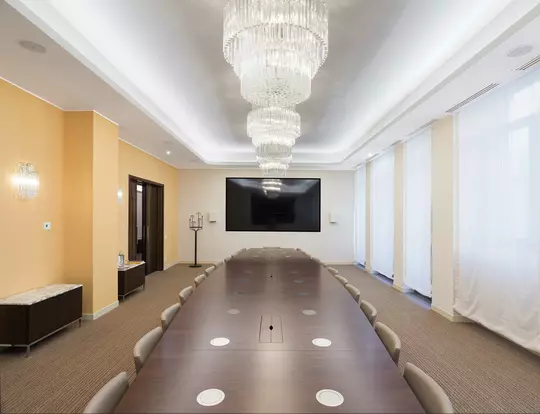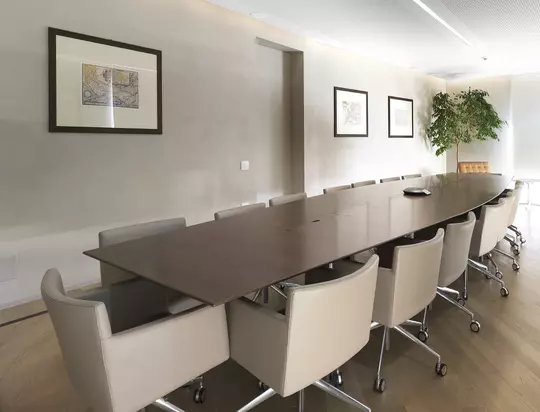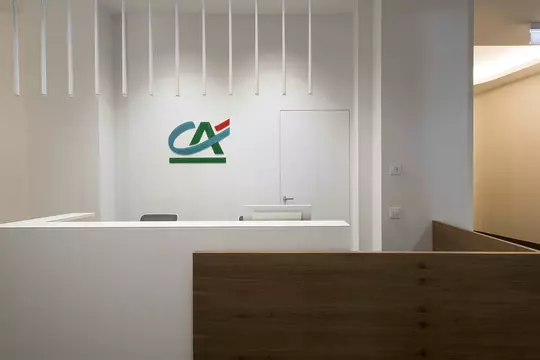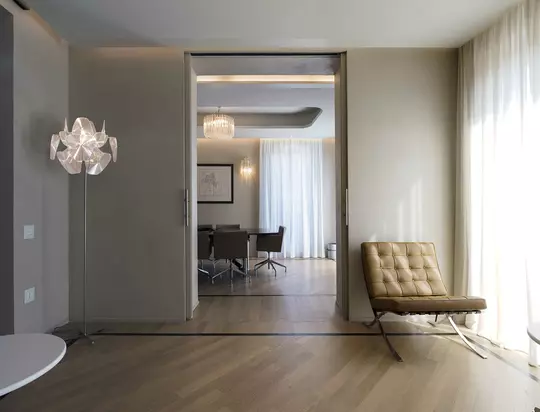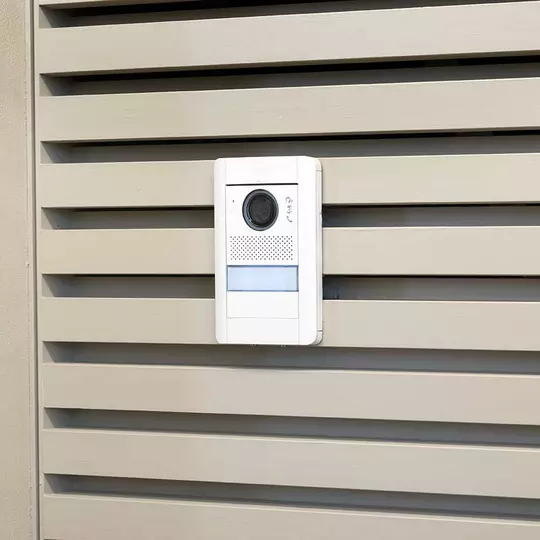Branch of Credit Agricole, Milan
Vimar technology in the centre of Milan
The Milanese branch of Credit Agricole is located in Via Armorari, a short distance from Piazza del Duomo.
The bank decided to enlist the help of the architectural firm Frigerio Design Groupto promote the distinguishing characteristics of the property, an example of the eclectic architecture created in Milan at the turn of the twentieth century, and its prestigious features. The brief delivered to Frigerio was to update the image of the building, while simultaneously bringing it into line with the significant technological and functional advances made by modern design.
Following a long, careful study, a decision was made to refit the building, so ensuring that it would be able to maintain the same high performance levels as those it had when brand new, or perhaps even improve on these. A process borrowed from the shipyard, which is increasingly becoming a popular option in the world of building renovation.

Replacing, adding, changing, personalising, renewing, regenerating are some of the main activities that come under the umbrella term refitting: a set of interventions designed to improve the comfort, functionality and efficiency of the existing buildings.
In this case, the project was a true complex “open heart” renovation project, as the building remained in use and inhabited during the works. The project took two years and was divided into phases, defined and regulated by a unique plan.
In a context like this one, where the objective was to enhance the distinguishing characteristics of the property but at the same time make it innovative from a functional and technological stance, the appointment of Vimar as a key Partner was a fundamental move.
The dazzling, stylish and exclusive designs of the Eikon Evo series, in the total aluminium version, bear testimony to the quality, design and innovation that distinguish a range of products entirely developed and manufactured in Italy. A true jewel. A tribute to the beauty of shape and the prestige of fine finishes; a new definition of style and a brand new concept of luxury that brings the electrical system in these offices into line with the concept.

Designs created to be seen, dimensions that stand out with subtlety on the walls, ultra thin profiles, Eikon Evo spotlights the elegant finishes of Vimar and its fine manufacturing, enhancing the buttons and KNX controls it frames. In addition to flawlessly controlling the lighting, these controls also enable the user to move curtains and blinds via accurate, silent mechanisms. Whereas the Vimar socket outlets, located at points within easy reach, ensure the user constant, safe access to electricity.
To accompany the top class electrical system, providing the service staff with perfect vision of those requesting access to certain areas, various Pixel video door entry panels were installed, in a sandy grey finish. Featuring minimal designs and rounded corners - in harmony with every style to offer innovative solutions suitable for all kinds of residential environments - Pixel, only 100 mm wide and raised only 14 mm from the surface of the wall, was chosen as the optimum solution for an elegant, discreet installation.

It is perfectly in sync with the colours of the various interior finishes, in turn inspired by the artistic movement founded in Milan in the 1920s by, among others, painter Mario Sironi; indeed, the colour palette used in the various environments of the building was borrowed from Sironi’s “urban landscapes”.
The offices, custom-designed for the bank’s activities, are now equipped to fulfil both its current and future requirements, offering individual, shared and public spaces, meeting and service rooms, many flexible, versatile working environments to be increasingly used with a degree of creativity, accessible and multi-purpose, in which the parameters span from quantity to overall quality.
Elegant, discreet, high performance spaces - in terms of lighting, climate control and sound system - but at the same time areas with a warm, welcoming feel: functional, flexible and energy-efficient spaces, where one can “feel good”. All this with one common denominator: optimising the resources to obtain people-friendly working environments, true offices of knowledge, the expression of the strong will they represent.
In a nutshell: a contemporary image in a historical casing but with a new, hi-tec heart, also thanks to Vimar.
CREDITS
Principal Crèdit Agricole - Cariparma
Surface areas: offices 5,600 square metres, branch 1,500 square metres, service and machinery rooms 3,500 square metres
Frigerio Design Group Concept / Definitive design and working drawings / Artistic direction
Designers Enrico Frigerio with Paula Vier, Carola Ginocchio, Fabio Valido, Federico Biassoni, Letizia Corino
Systems Design Cavazzoni Associati
Project Management Policreo

Published on
