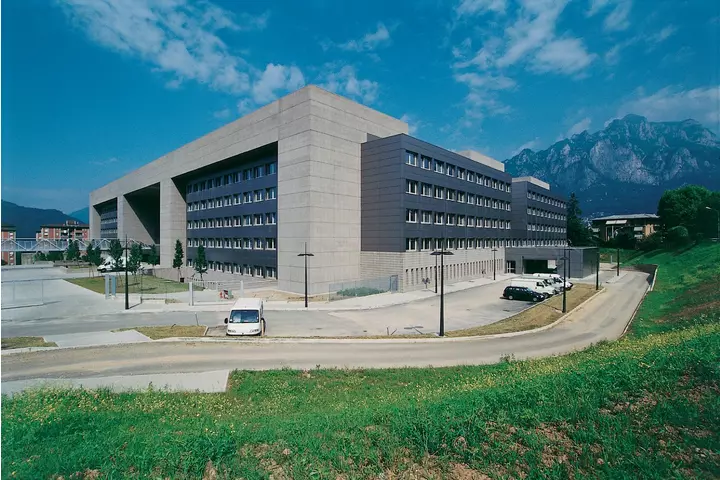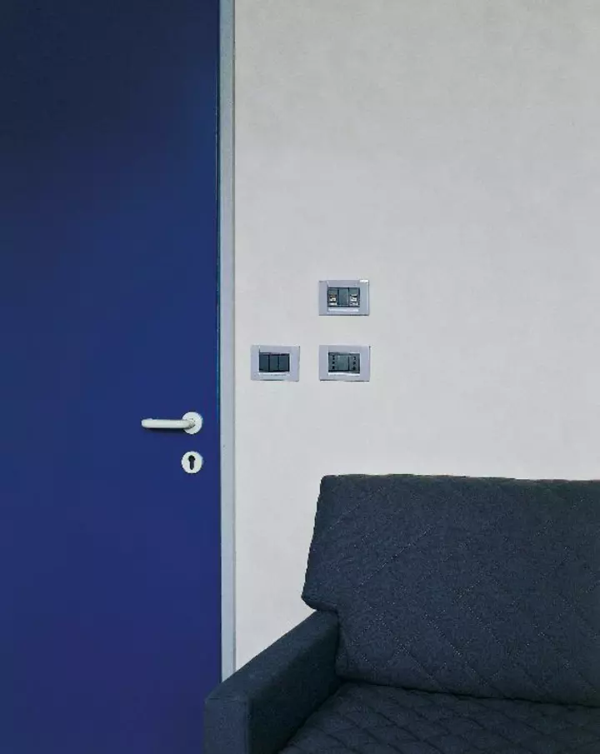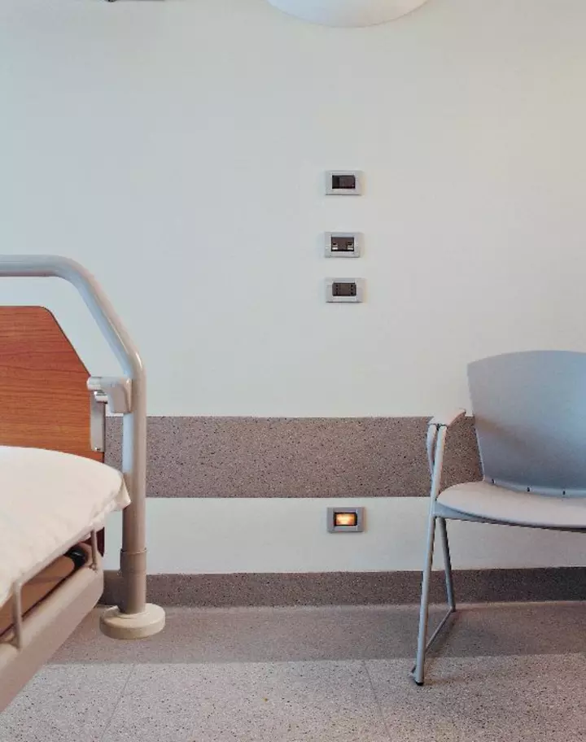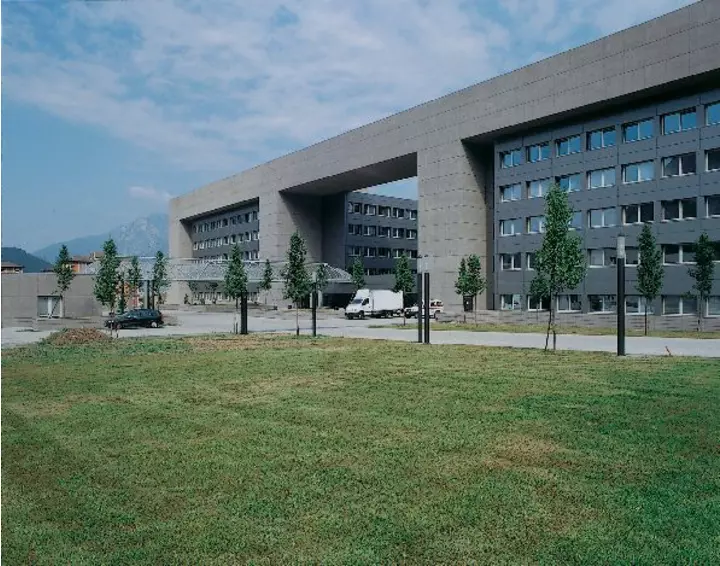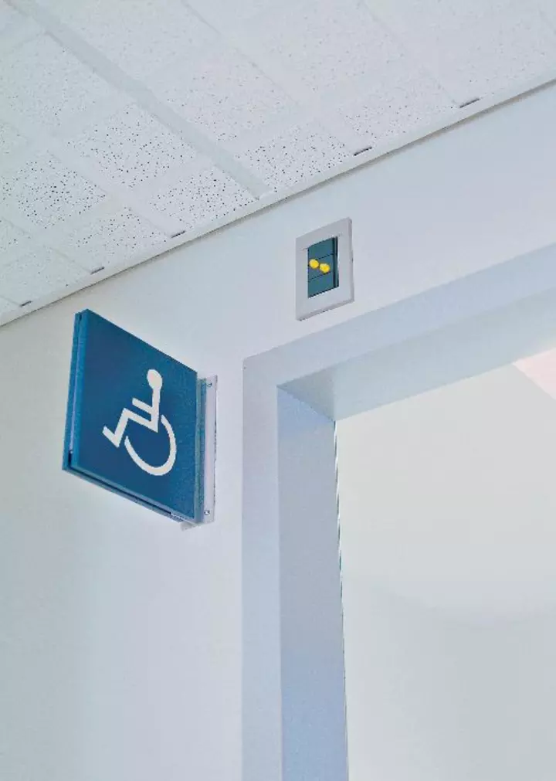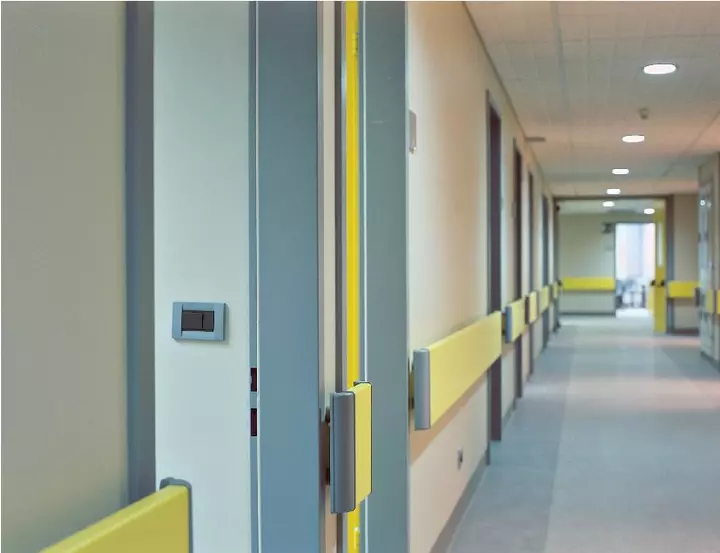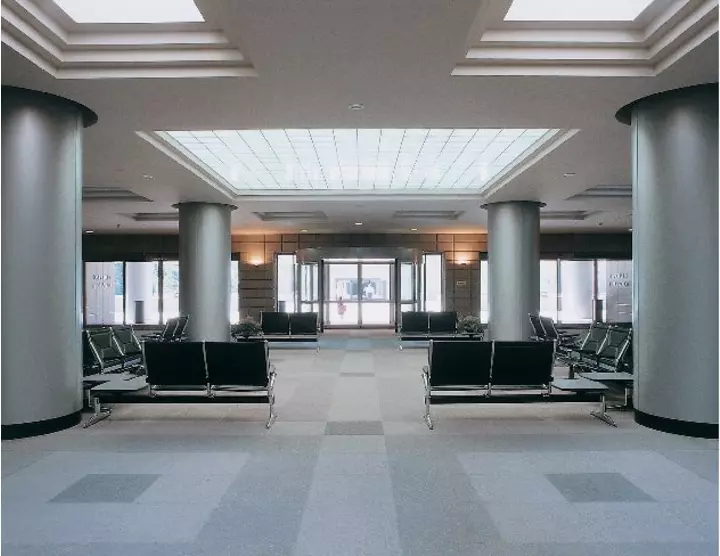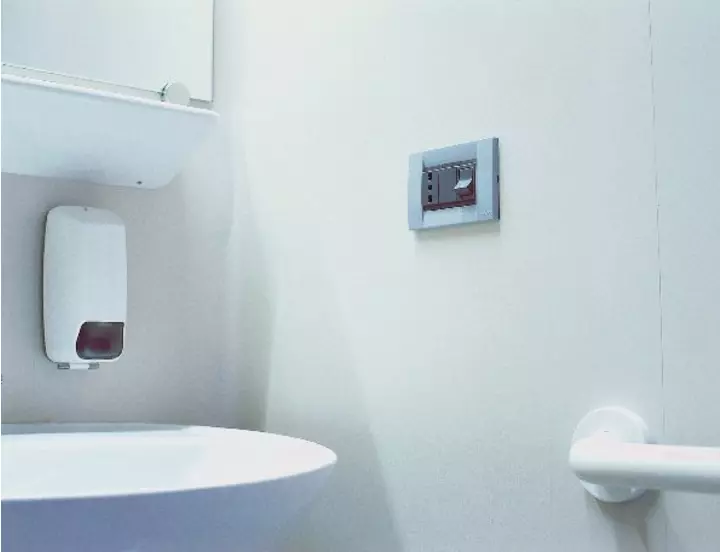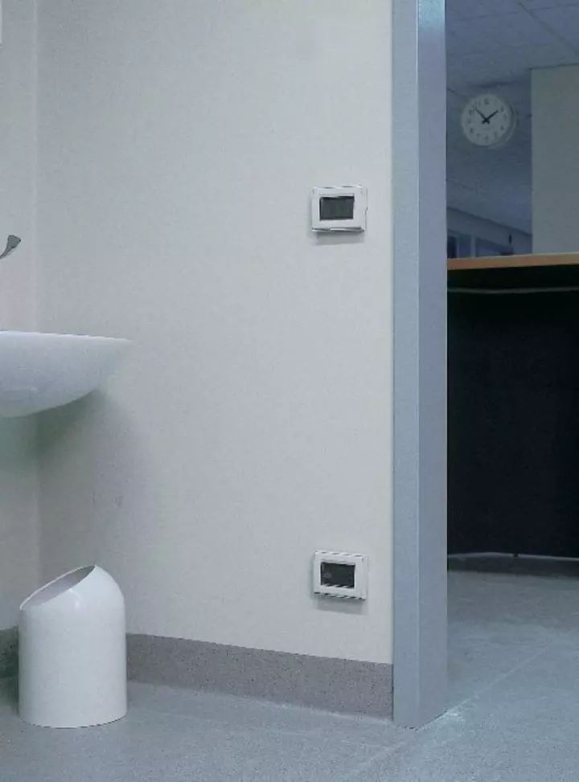Ospedale Manzoni Lecco
Manzoni Hospital
Manzoni Hospital is a macro structure of exceptional dimensions: a complex of 536,000 cubic meters, it is distributed over an area of over 137 thousand square meters and can accommodate almost one thousand beds, 18 operating rooms, eight X-ray rooms, three CT scan rooms, one for magnetic resonance imaging and a variety of other equipment. It is a veritable "city within a city" that fits harmoniously in the beautiful mountains of Lecco, where nearly 1,500 people work and where everything has been designed with foresight, to be able to change with time. One example is the large entrance, similar to a covered plaza or the lobby of a large hotel, which is lined with shops and services, escalators and lifts that connect the different floors of the main building. Or the 420 guest rooms, all with one or two beds, furnished with modern and functional solutions and equipped with all the creature comforts. The shape of the complex itself and its plant structure also, in terms of functionality, reflect the philosophy behind the creation of the facility: that of a solid and harmonious structure which is also flexible, able to accommodate a number of possible variations, as dictated by future developments. The plan of the the "Manzoni" complex is reminiscent of the shape of a tree: the roots are formed by the technology building, with a separate entrance to allow management in line with the organisational approach that the Lecco structure wishes to adopt. The trunk of the tree, in which the sap necessary for the growth and development of the whole organism flows, is represented by the building that houses the administrative and educational departments and a tunnel-bridge that connects it with the technology building. Finally. the main building, which is the actual hospital, can be thought of as the foliage of the plant. With seven levels, two of which are underground, the main building closes around itself, forming four internal courtyards. The two underground levels house the surgical unit, the laboratories, the radiology and radiation therapy wards, physical therapy and nuclear medicine. On the ground floor is the entrance to the large covered square with direct access to the outpatient clinics and ancillary services. Finally, the four upper floors contain the hospital wards. A strategic position has been given to the emergency department. The new hospital in Lecco thus presents itself as a complex in movement, projected into the future. The primary conduits represent the fixed and invariable skeletal elements of the building which house the piping and a complex cable network system serving state of the art data transmission technology, conveying sensitive patient data internally and externally for coordinated reference between the various operating units and other hospitals. A fully automated robotic carriage system transports materials between the different sections of the complex, while the helicopter landing pad ensures that the "Manzoni" hospital is a reference point in emergency procedures involving both organ transport and organ transplantation.
The hospital of Lecco is a physical manifestation of the most modern theories of communication, minimising signage to only those directing the public (patients and visitors), eliminating any references for staff. This strategy is also evident in the use of distinct colours on each floor of the hospital complex, including the doors of the rooms and the signs. The electrical system of the hospital is highly complex and articulated, and features Vimar Idea devices as part of its management; durability, safety, functionality and aesthetics: these are the distinctive features of Vimar that in this complex come with buttons and controls in charcoal grey with matching Classica polymer plaques in a light grey colour. This aesthetic solution, designed especially for the Hospital of Lecco, is particularly pleasant and elegant.
Am veröffentlicht
